Plaquemine is an architectural lover’s dream, with its tremendous variety of architectural styles and historical gems. The National Register District offers architectural styles made of cypress – the lumber industry’s legacy over a century ago. The forgotten architecture of Plaquemine includes Greek Revival, Romanesque Revival, Colonial Revival, Gothic Revival, Italianate Style, Breaux Arts, Neo-Classical, Queen Anne Style, Dutch Influence, Bungalow, Shotgun houses-19th century, Eden Streetscape, and Main Streetscape. Ongoing restoration and rehab of private and public buildings continue to contribute to the community fabric. The best way to enjoy the beauty of downtown Plaquemines architectural gems is to take a walking tour of the area.
Cafe & Bank Buildings (Main Streetscape)
57945-57935 Main Street, Plaquemine, LA
This group of brick Neo-Classical commercial style buildings have full entablature and parapet. A second-story has open arcade with pilasters between arched windows. Another is similar with black and red patterned brick. The café building is Italianate style and was renovated after a fire in 1994.
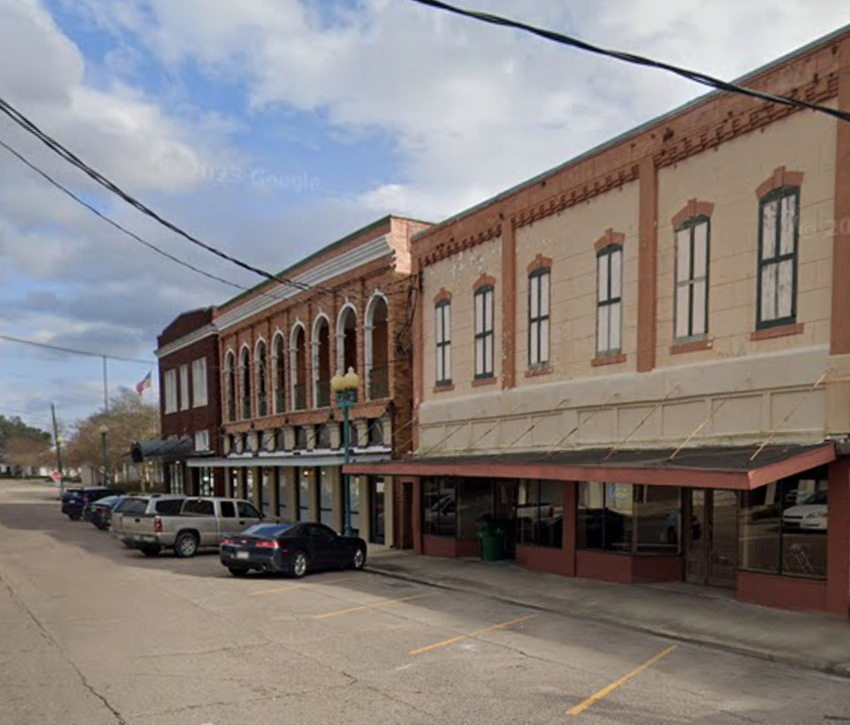
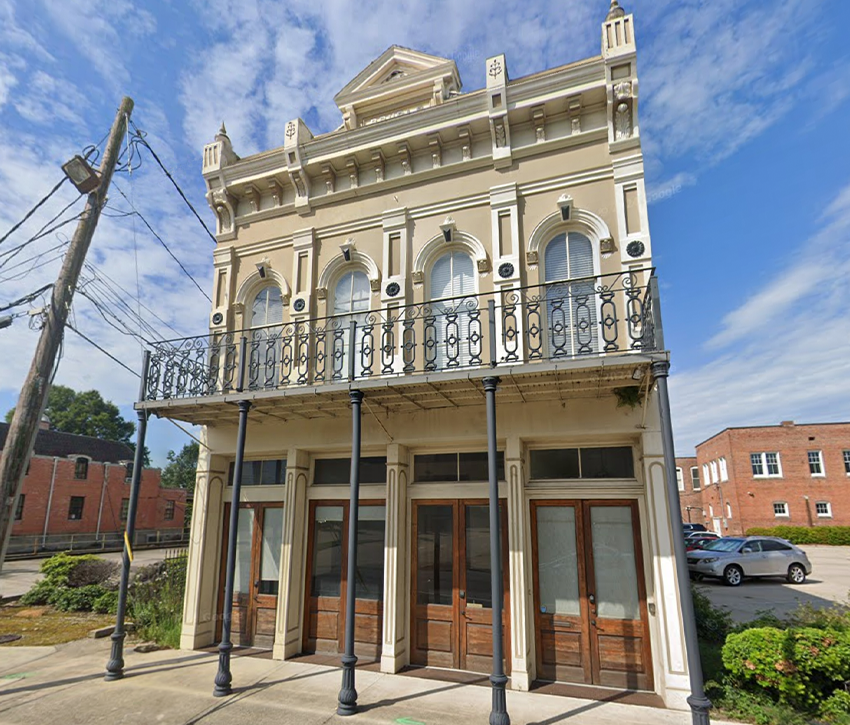
Brule-Stassi Building (Italianate Style)
23410 Eden Street, Plaquemine, LA
Built around 1899, this former bank is now a law office and private residence. The elaborate two-story brick Italianate commercial building has boldy articulated hood molded windows, paneled pilasters, and rich cornice. Advance manufacturing techniques and an abundance of raw materials led to mass-production of windows, doors, brackets, and elaborate moldings.
Roth Building (Eden Streetscape)
23466 Eden Street, Plaquemine, LA 70764
This two-story brick party-wall features arched brickwork, molded parapet bricks, and signature stone accents. The three-story structure showcases an Italianate style that played a large part in shaping the streets of Plaquemine. Adjacent to it is Barker’s Pharmacy, the oldest pharmacy in Louisiana, and People’s Bank Building, which dates back to 1899. A large building, originally built as a post office in 1935, adds to the architectural charm of this corner.
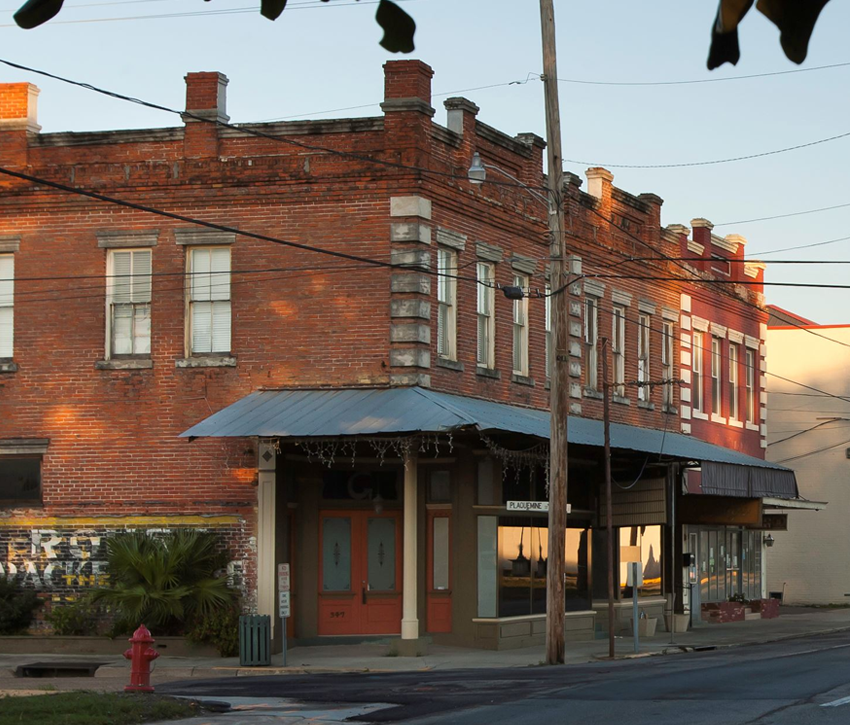
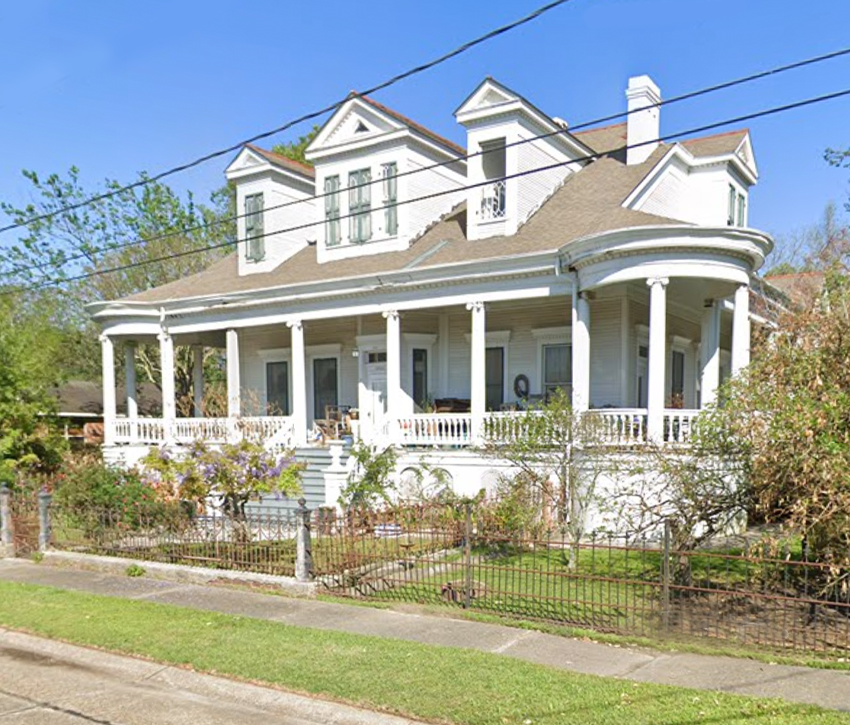
Charles Wilbert-Bishop House (Colonial Revival)
58080 Main Street, Plaquemine, LA
This style is a reinterpretation of the Georgian and Colonial styles with its low, broad proportions and wide window openings. Built in the 1900s of cypress, it features a rounded gallery supported by 14 Corinthian columns. The dormer gables and area beneath the eaves display lenticular cornices. The steps curve outward at street level, and are often referred to as “loving arms welcome”.
Plaquemine High School (Neo-Classical)
58060 Plaquemine Street, Plaquemine, LA
Neo-Classical is a strictly symmetrical style in an era of academic architectural revivals. Popularized by the Beau-Arts, it spread across America after the 1893 Columbian Expo in Chicago. Used principally in public buildings, usually with columns in groups of twos or threes, it’s also noted for its monumental steps. Today, it houses the Iberville Optional Educational Center.
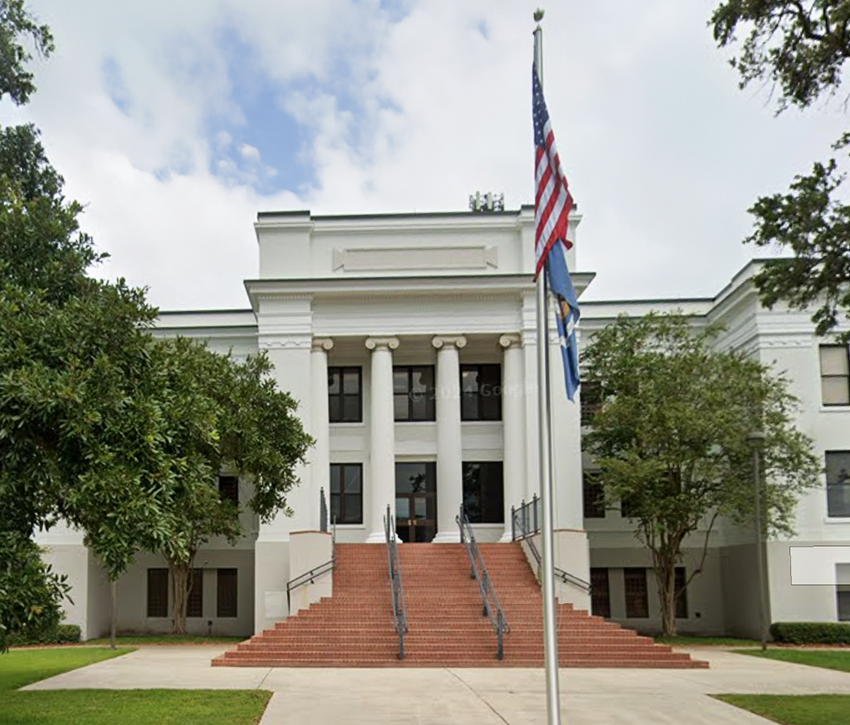
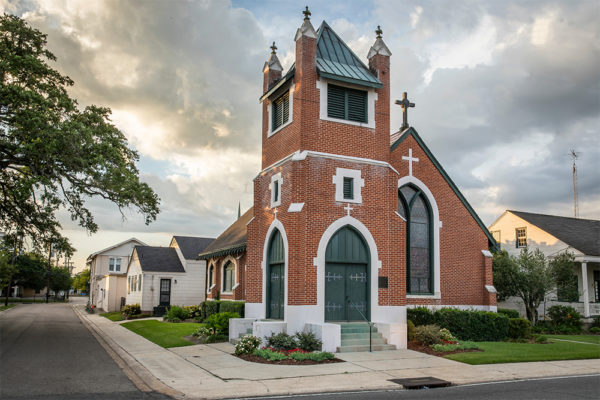
Episcopal Church of the Holy Communion (Gothic Revival)
58040 Court Street, Plaquemine, LA
Built in 1913, its liturgical architecture is representative of Gothic revival style with a steeply pitched roof and arched decorative windows. The one story brick church has miniature towers at the four corners of the belfry. The original church built in 1885 burned in February of 1913, and the church standing today was built in November of that year. Moving inside, several works of stained glass art can be found throughout.
Plaquemine City Hall (Beaux Arts)
23640 Railroad Avenue, Plaquemine, LA
The Beaux Arts style encompasses a variety of architectural features popular in the U.S from 1870-1920. This school of thought taught at the Ecole des Beau-Arts in Paris during the 19th century. The three-story parish courthouse, built in 1906, has a rusticated base and portico supported by double columns. The cupola top was destroyed by fire in 1946.
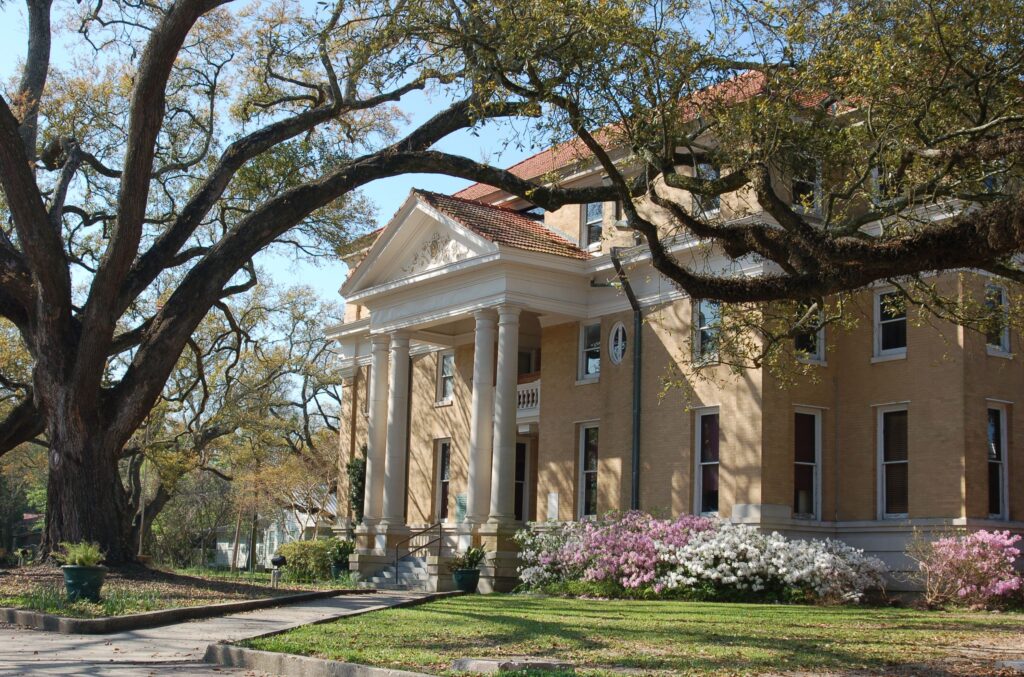
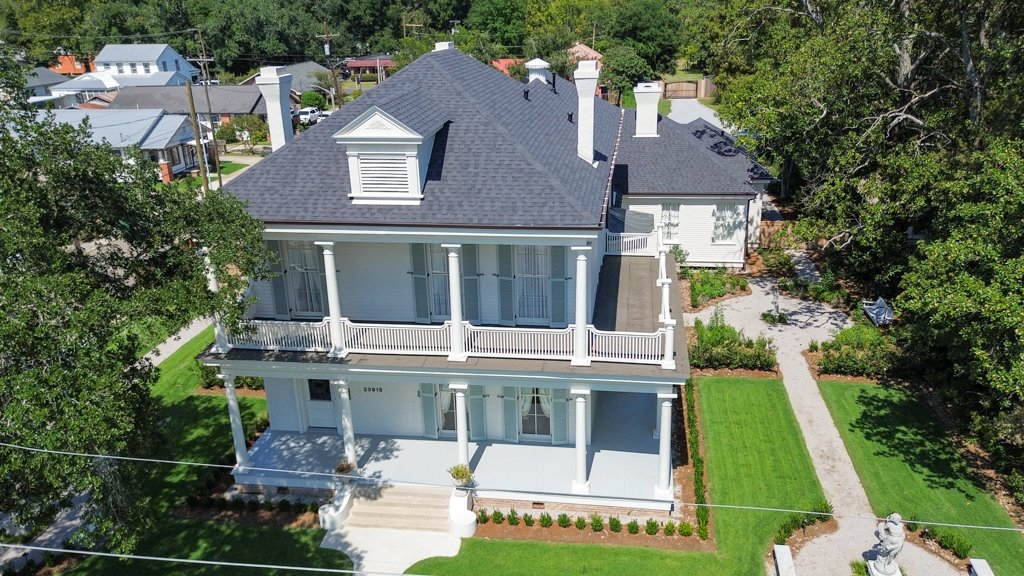
Campesi-Spedale House (Southern Gallery-Style)
23915 Eden Street, Plaquemine, LA 70764
Built in 1903, this Southern Gallery-Style home with Victorian-era flourishes is often called “the house that took a trip down the river.” Originally constructed in Plaquemine as a wedding gift, it was so admired it traveled by barge to the 1904 St. Louis World’s Fair before returning to its lot. Its two-level wrap-around porches, bay windows, and original marble mantles speak to its refined craftsmanship. A crown jewel of Plaquemine’s historic district, it gracefully merges past and present.
Frederic Wilbert-Hebert House (Queen Anne Style)
57725 Court Street, Plaquemine, LA
This style competes with Victorian Gothic as one of the most exuberant and eclectic styles in terms of color, form, and massing. Built in 1895 of cypress wood, this three-story house is an American version of the Queen Anne style. The steeply pitched roof, fish-scale shingling, multiple dormers, and chimneys are characteristic of that style. The elaborate millwork trim, balusters, and spindles encircling the two-story galleries are part of the Eastlake design.
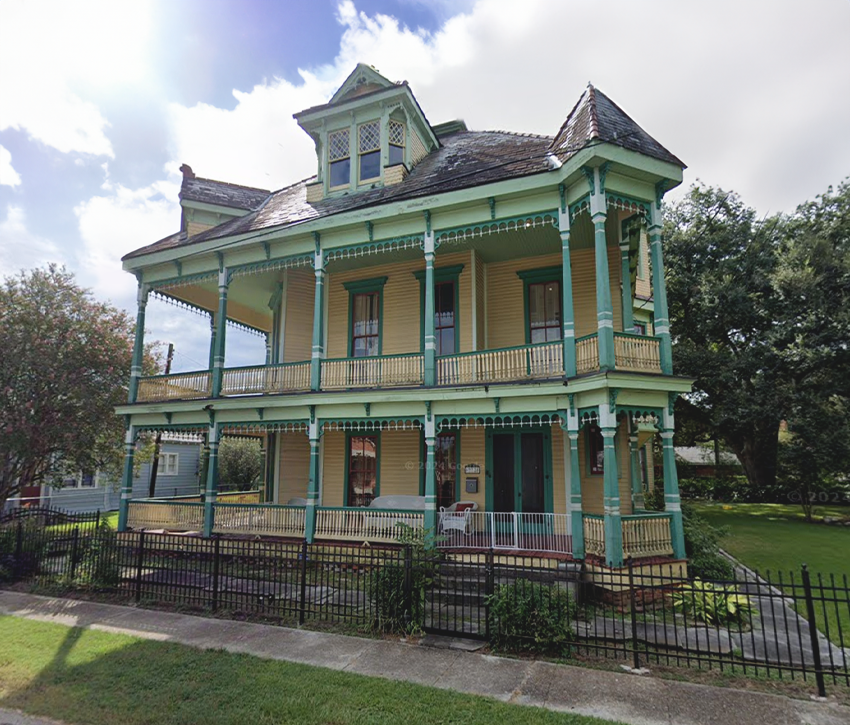
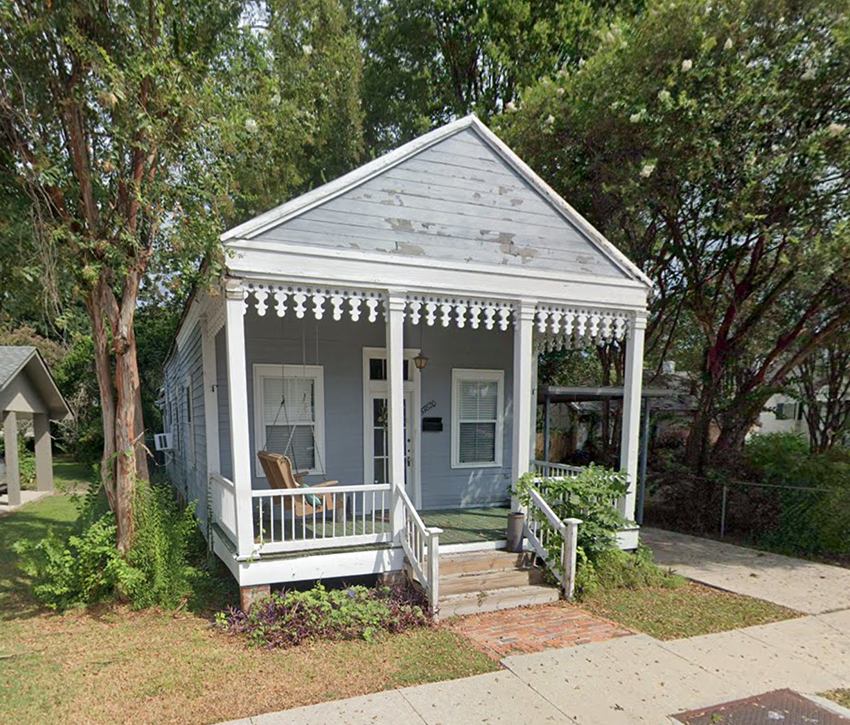
Dr. Charles Clement Office (Shotgun House)
57820 Court Street, Plaquemine, LA
This original two-room Shotgun, once the office of Dr. Charles Clement, was built around 1850 and originally located on Bank Street. The building was moved to this current location due to flooding of the River where his home and office once stood. It has Italianate scroll, sawn ornamentation and columns.
The Cottages (Bungalow Style)
57730-57736 Plaquemine Street, Plaquemine, LA
Derived from the Hindu name “Bangla”, meaning a traveler’s rest house, a bungalow is usually a small single-story house. First popular in the west, it usually has a gable over the front porch and another slightly to the side of the body of the house. Columns on piers support porch overhangs of decorative exposed rafters. Massive chimneys are visible and windows are usually in multiples.
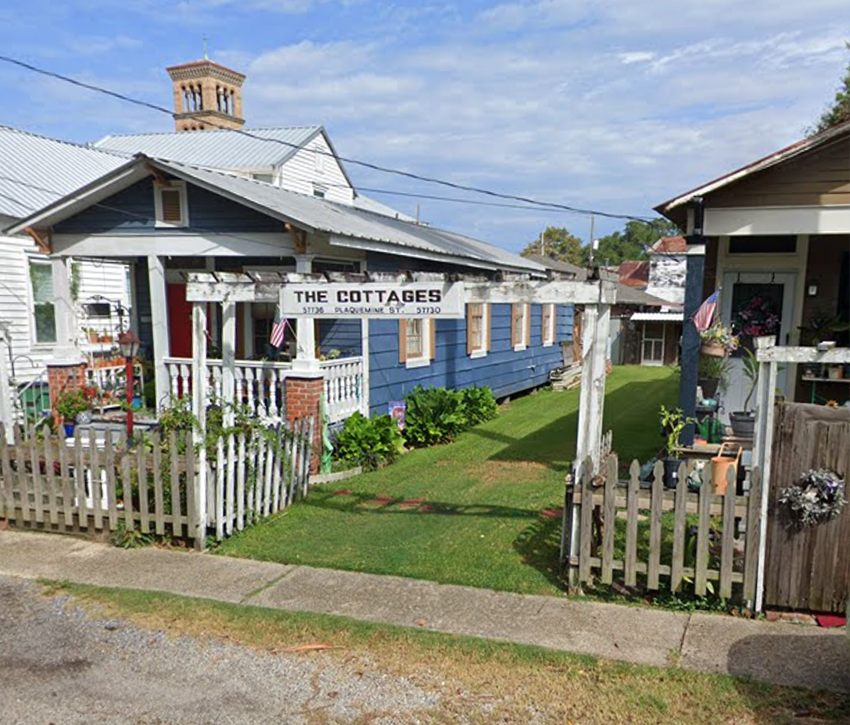
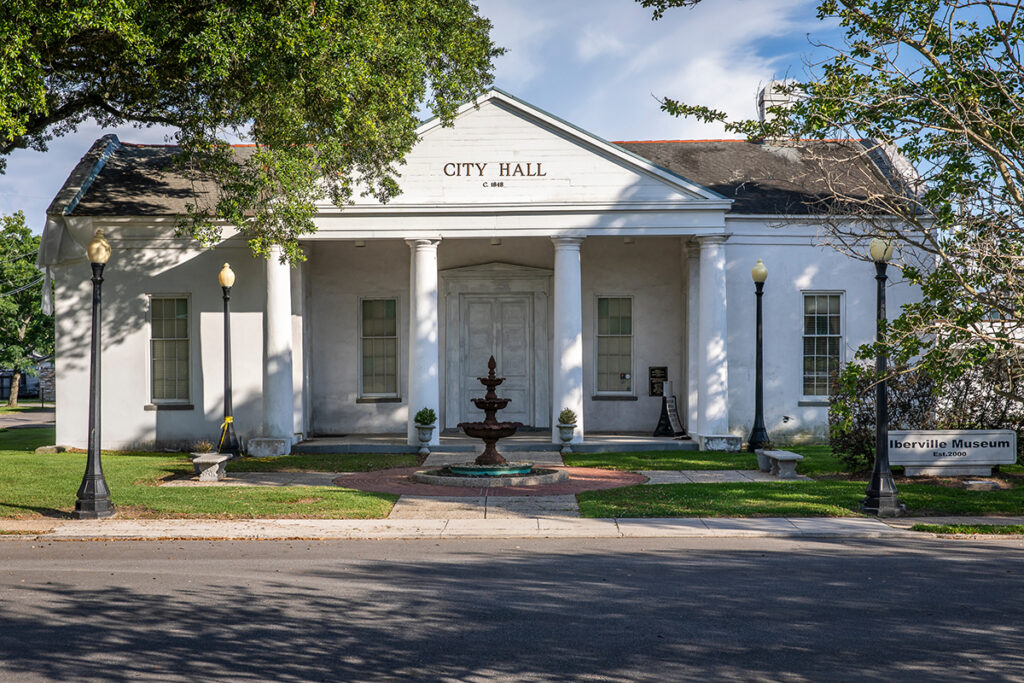
Iberville Parish Museum (Greek Revival)
57735 Main Street, Plaquemine, LA
Built in 1849, it’s a classic example of Greek Revival architecture. The symmetrical, block-like buildings resemble Greek temples. A large gabled roof extends from the main roof, with free-standing Doric columns supporting the portico. This unadorned style was often painted white or neutral. Greek forms were seen as embodying democratic ideals, making it one of the most popular and long-lasting styles for public buildings in America.
Plaquemine Lock House (Dutch Influence)
57730 Main Street, Plaquemine, LA
The blockhouse is a two-story glazed brick building with large arched windows, cast-iron gallery, and distinctive stepped gables. Early on, the Dutch developed skills in manufacturing and laying brick and structural framing that made possible the Dutch or gambrel roof. The parapet gable ends projecting above the rood were frequently stepped. Completed in 1909, it now serves as a commemorative museum with visitor services.
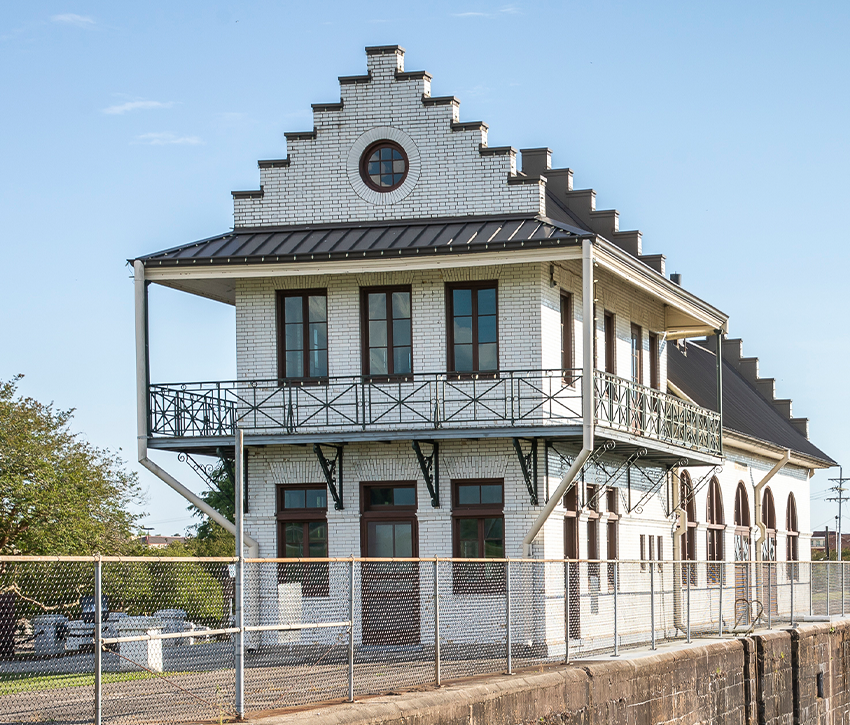
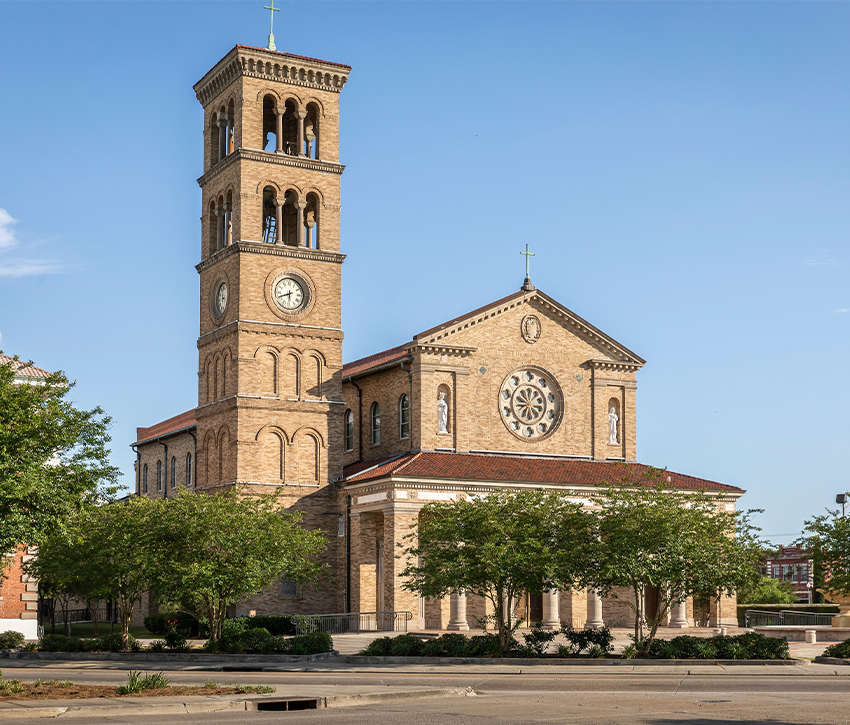
St. John the Evangelist Church (Romanesque Revival)
57805 Main Street, Plaquemine, LA
This is a wonderful example of this type of architecture. The front of the building, with its heavy round columns and heavy brick, gives a sense of mass and volume. The square tower, its narrow archways and low-pitched roof, are typical of the Romanesque style. The interior resembles an Early Christian Church, complete with open truss ceiling.
